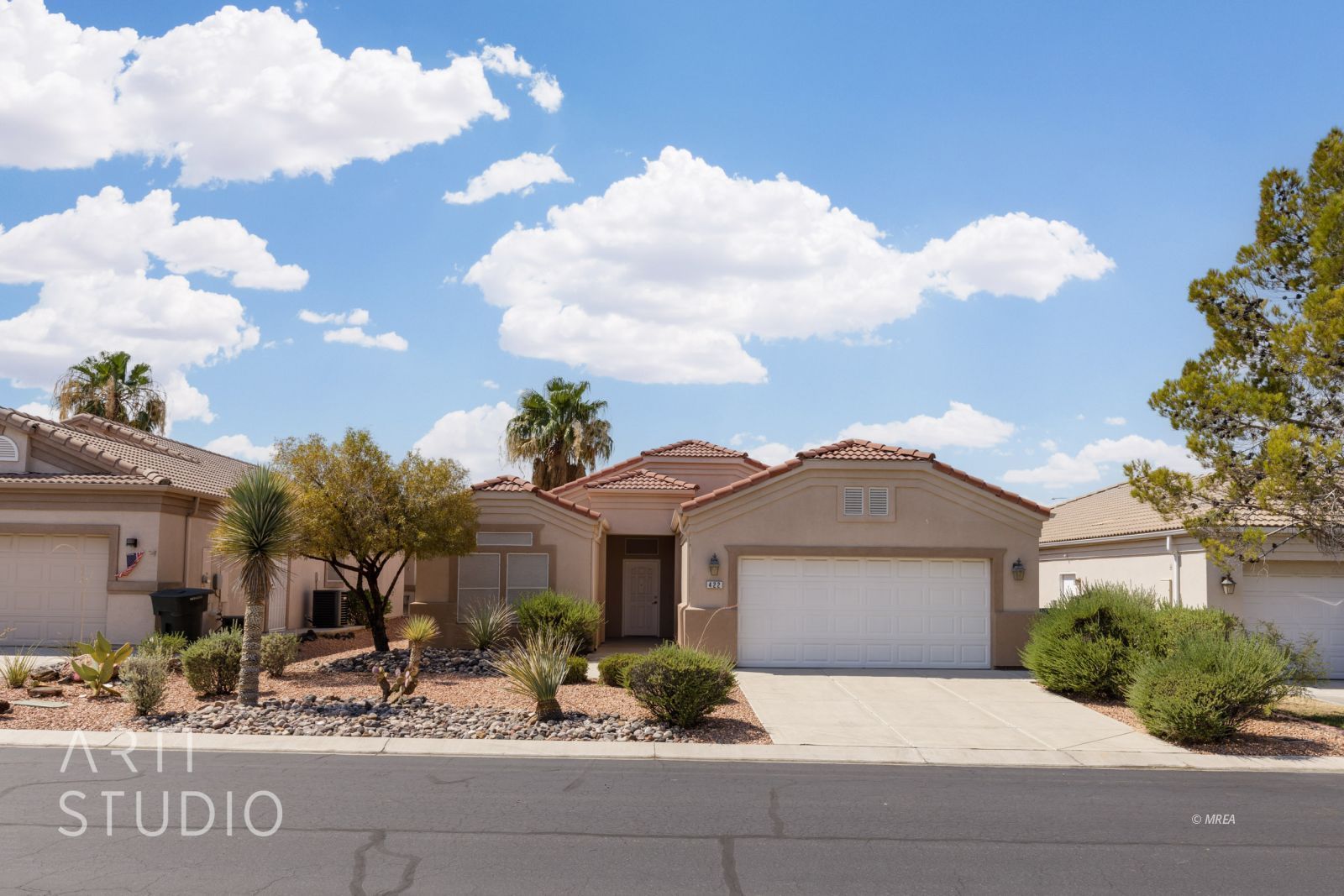|
Need Help?
 Call Pat Durando for a free consultation!
 |
422 Chalet Dr

1
of
30
Photos
Price:
$385,000
MLS #:
1125534
Beds:
3
Baths:
2
Sq. Ft.:
1480
Lot Size:
0.13 Acres
Garage:
2 Car Attached, Auto Door(s), Remote Opener
Yr. Built:
2004
Type:
Single Family
Single Family - Resale Home, HOA-Yes, Special Assessment-No Tax/APN #:
00108816018
Taxes/Yr.:
$2,193
HOA Fees:
$213/month
Area:
North of I15
Community:
Mesquite Vistas
Subdivision:
Highland Fairways
Address:
422 Chalet Dr Mesquite, NV 89027 Don't miss this Highland Fairways Home!
This home is located in Highland Fairways a Gated Golf Course community for 55 & older residents offers 1480 sq. ft. with 3 bedrooms and 2 bathrooms and 2 car garage. Enjoy your covered patio with mountain view. HOA takes care of all landscaping maintenance & includes access to The Oasis Sports Complex Pool & Fitness facilities.
Interior Features: Ceiling Fans Cooling: Central Air Cooling: Electric Cooling: Heat Pump Flooring- Carpet Flooring- Tile Heating: Electric Heating: Heat Pump Vaulted Ceilings Window Coverings Exterior Features: Construction: Stucco Fenced- Full Foundation: Slab on Grade Gated Community Landscape- Full Patio- Covered Roof: Tile Swimming Pool- Assoc. View of Mountains Appliances: Dishwasher Microwave Oven/Range Oven/Range- Electric Refrigerator Washer & Dryer Water Heater- Electric Other Features: HOA-Yes Resale Home Senior Only Area Special Assessment-No Style: 1 story above ground Style: Ranch Utilities: Garbage Collection Internet: Cable/DSL Power Source: City/Municipal Power: 220 volt Sewer: Hooked-up Water Source: City/Municipal Wired for Cable Listing offered by:
Terree Knutson - License# BS.0026645 with ERA Brokers Consolidated, Inc. - (702) 346-7200.
Map of Location:
Data Source:
Listing data provided courtesy of: Mesquite Nevada MLS (Data last refreshed: 04/19/25 8:30am)
- 279
Notice & Disclaimer: Information is provided exclusively for personal, non-commercial use, and may not be used for any purpose other than to identify prospective properties consumers may be interested in renting or purchasing. All information (including measurements) is provided as a courtesy estimate only and is not guaranteed to be accurate. Information should not be relied upon without independent verification. |